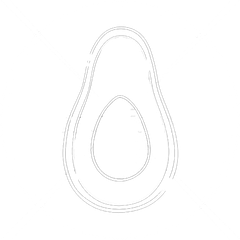Interior visualisation
200$ per render
Terms of Collaboration
To work on the project, the following will be required:
- Plans (DWG/PDF): furniture layout, ceiling plan, flooring plan, lighting plan, and wall elevations
- A file with links to all design elements: furniture, finishes, and lighting
- Preferences for image format (by default, I create images in 3000×2500px resolution)
It would be a great advantage if you can provide:
- A 3D model of the space (SketchUp/ArchiCAD/Rhino, etc.)
- Collages, sketches, or idea drafts
- Real photos of the space and views from the windows
- References for lighting and atmosphere
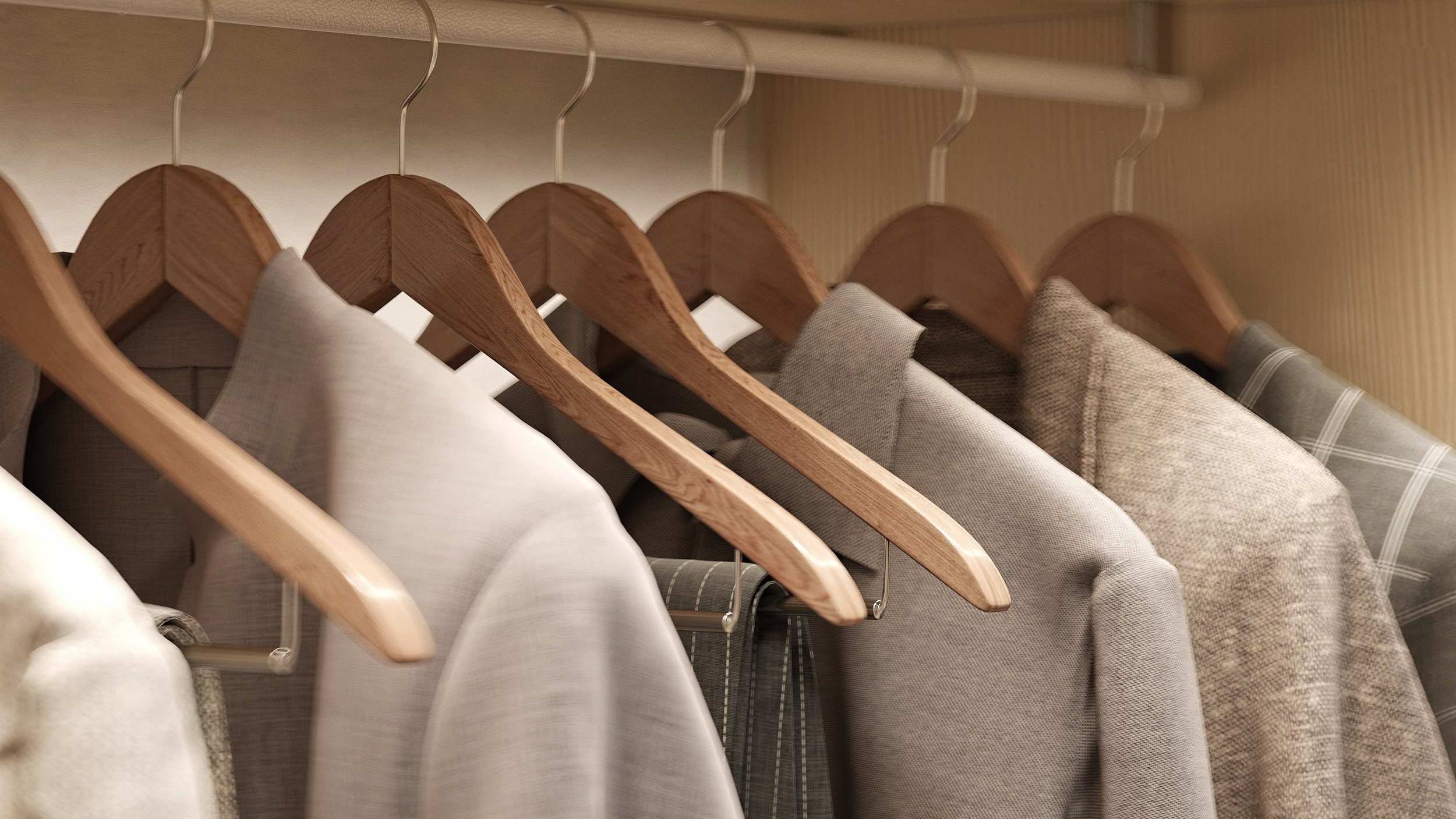
Workflow
- First Preview. I send multiple angles to choose from.
- First Revision Round.
- Preview with adjustments.
- Second Revision Round.
- Final Renders + Author’s Post-Processing.
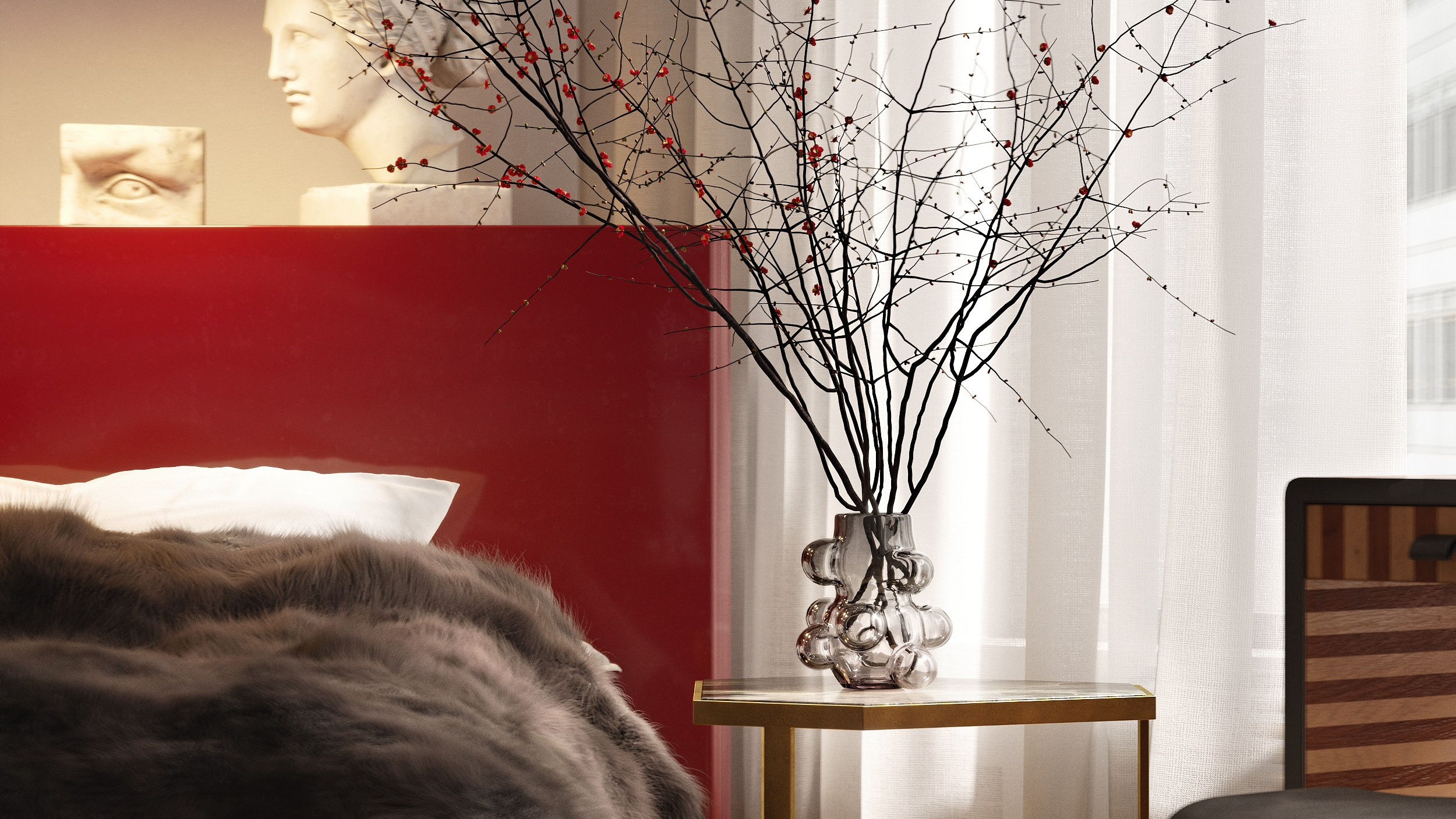
Pricing
- 200$ per main render of room
- 100$ for each additional render of room
- Basic built-in furniture modeling is included
- Complex object modeling is negotiated separately (custom furniture, decorative elements, etc.)
- The working 3D scene is not provided
For larger orders involving multiple renders or rooms, I would be happy to offer customized pricing tailored to your specific needs.
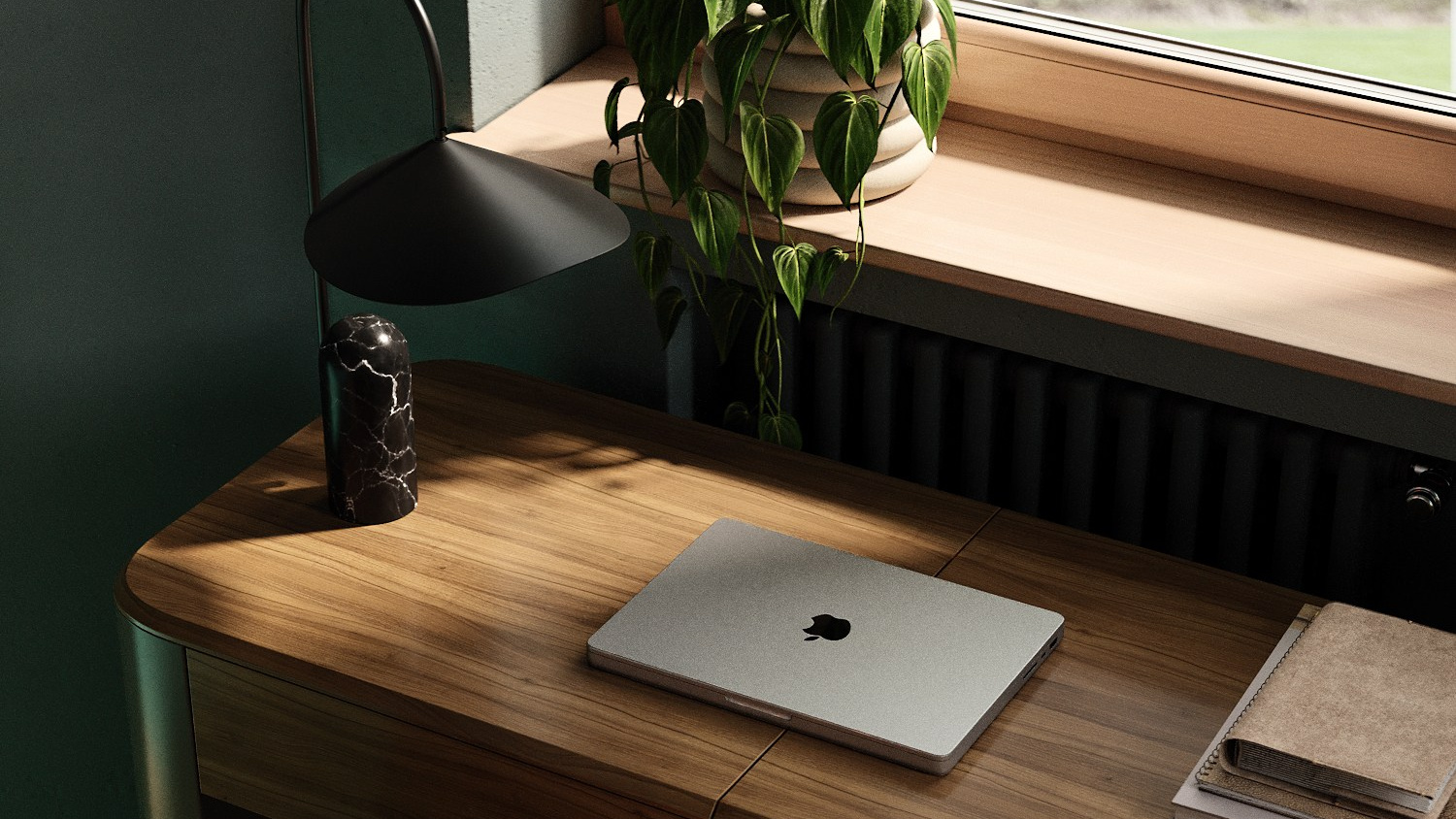
Payment
Payment is made in two stages:
- 50% prepayment before the project starts
- 50% balance before receiving the final renders
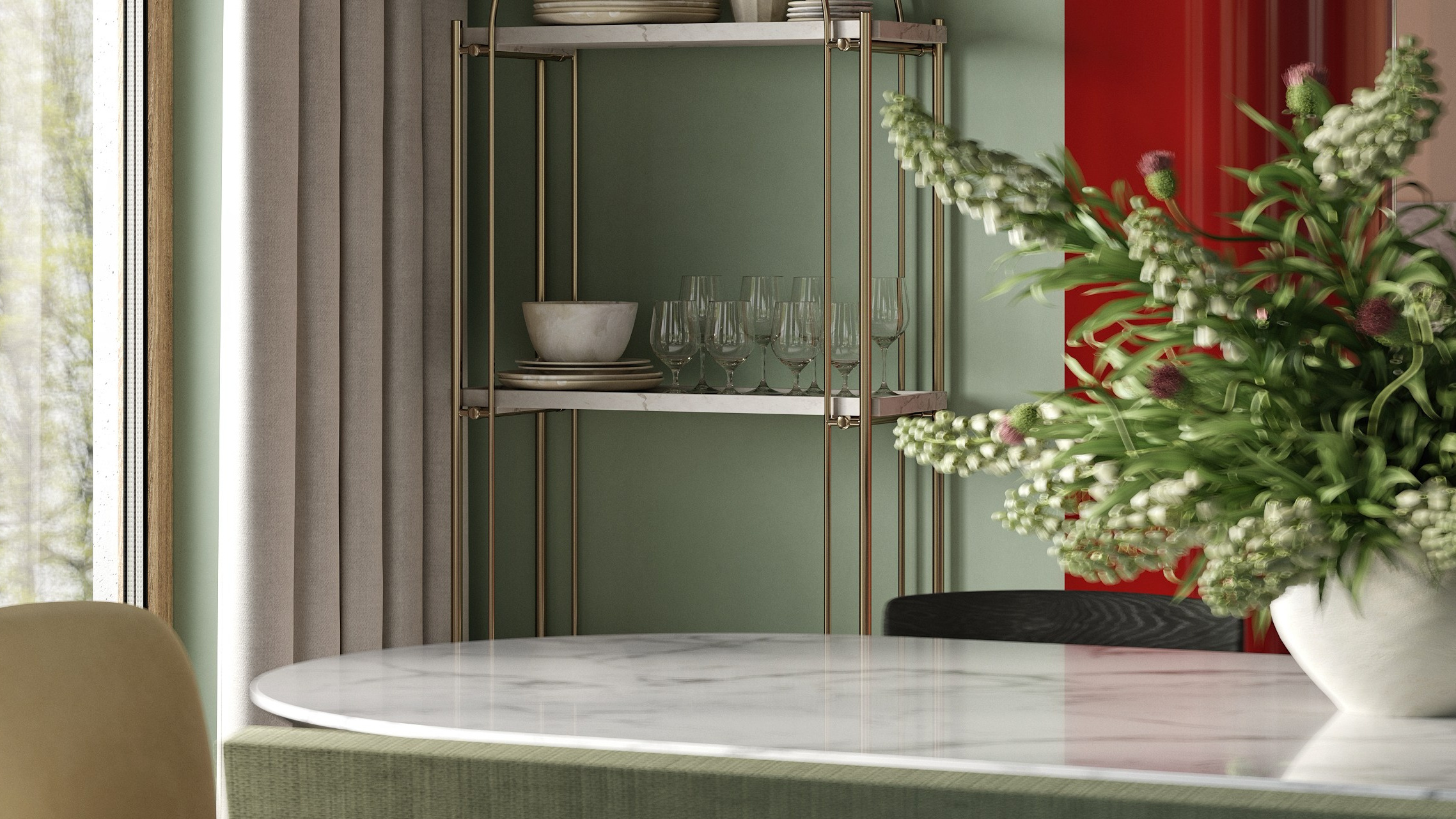
Resolution
- Preview resolution: 1500px.
- Final renders: 3000px.
- Format: JPG (TIFF/PNG upon request).
- Photoshop masks upon request.
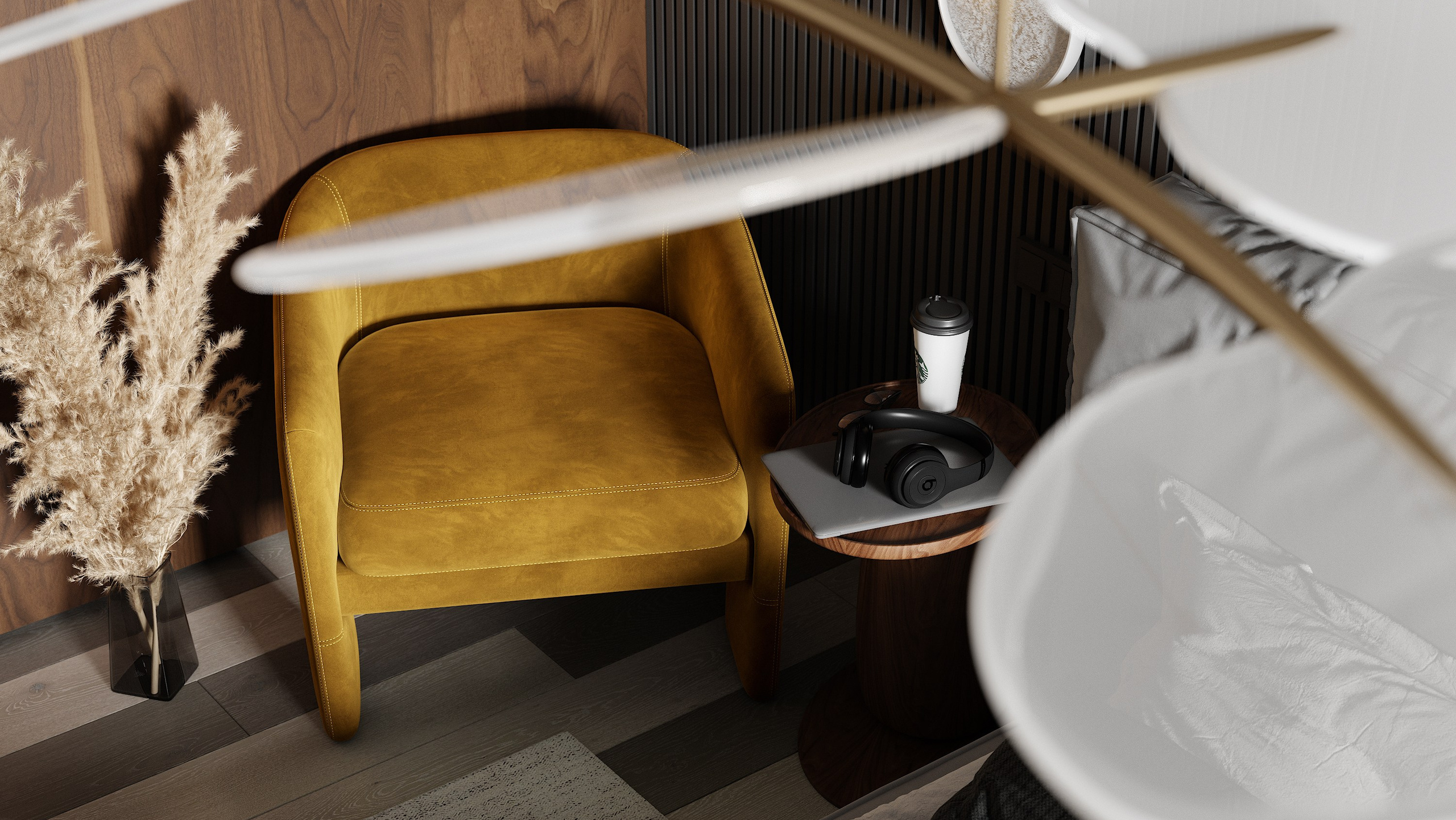
Timeline
- 2-4 working days for a room preview (depending on scope & complexity)
- 1-2 working days per revision round
- 1-2 working days for the final renders
- Urgent work and weekends may require an additional fee
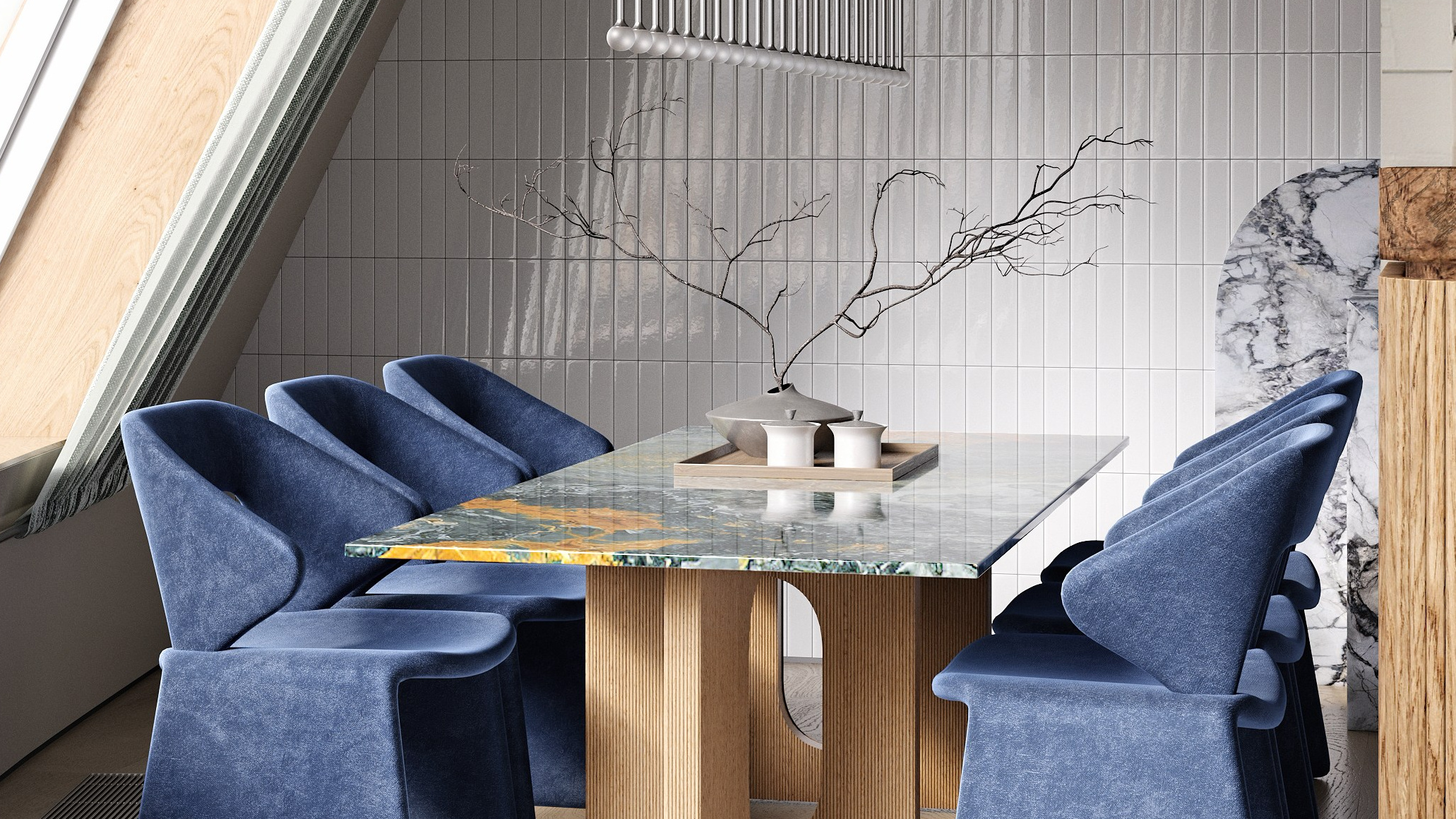
Corrections
- 2 rounds of corrections
- After final renders, only color, brightness, and contrast adjustments are possible
- Further modifications are negotiated separately in terms of cost & timeline
- Preferred comments format: a single file with all required changes

